What Is The Design Of RCC Concrete Structures
What Is The Design Of RCC Concrete Structures| Modulus of Elasticity| What is a Modular Ratio| What is the Factor of Safety| What is permissible stress| What are The Properties of load| What is the Ultimate load design method| What is the Elastic method of design| What are the elements of structures| Basic Types of Load on R.C.C. Structures| Uses of Reinforced Concrete| Disadvantages of RCC| Reinforced Concrete| Advantages of RCC Concrete| Purpose of Using Reinforced Cement Concrete

What Is The Design Of RCC Concrete Structures
Reinforced cement concrete is made with concrete and steel reinforcement. This concrete is used for compression and supports for tension. For a large range of applications, it is sufficient to consider the uni-axial response of either material. What Is The Design Of RCC Concrete Structures| Modulus of Elasticity| What is a Modular Ratio| What is the Factor of Safety| What is permissible stress| What are The Properties of load| What is the Ultimate load design method| What is the Elastic method of design| What are the elements of structures| Basic Types of Load on R.C.C. Structures| Uses of Reinforced Concrete| Disadvantages of RCC| Reinforced Concrete| Advantages of RCC Concrete | Purpose of Using Reinforced Cement Concrete| What Is The Design Of RCC Concrete Structures
RCC (Reinforced Concrete)
Reinforced cement concrete is made with concrete and steel reinforcement. This concrete is used for compression and supports for tension. For a large range of applications, it is sufficient to consider the uni-axial response of either material.
Bar Bending Schedule For RCC Beam
Why Using The Crank Bar In Slab Column RCC Beam
How To Calculate The Estimate of Building Construction
What Is The Design Of RCC Concrete Structures
Purpose of Using Reinforced Cement Concrete?
-
Plain cement concrete(PCC) has very low tensile strength. The tensile strength of concrete is about one-tenth of its compressive strength. when using Plain cement concrete that time possible to come to crack when tension on the supports.
-
To maintain the tensile strength of concrete we will use reinforcement concrete which can take up the tension stress in the structure.
-
It not only increases the strength but also in preventing temperature and shrinkage.
-
Therefore, reinforcing steel is added to the tension zone to carry all the developed tensile stresses.
Advantages of RCC Concrete
-
This concrete is strong and hard
-
we can make this concrete any shape and size.
-
The raw materials required are readily available.
-
For this concrete, no need for skilled manpower for casting.
-
This Concrete is durable, fire-resisting, and rigid.
-
Concrete requires less maintenance.
Disadvantages of RCC
-
The self-weight of this concrete will be more than the other concrete members
-
If not using the proper steel on the tension zone possibility of a crack will be coming on tension zone.
-
Cracks develop in concrete, also due to shrinkage, creep, temperature, etc. which permit seepage of water into the concrete.
-
This Concrete has very bad insulating properties.
-
Dismantling and reusing concrete elements are mostly not possible.
-
Concrete is brittle in nature and hence has low impact resisting capacity.
Introduction |Purpose And Reason For Crack on Expansion Joints

Uses of Reinforced Concrete?
- It is used for Buildings
- It is used for Bunkers and silos
- It is used for Chimneys and towers
- It is used for Flyovers
- It is used for Retaining walls
- It is used for Roads and railway bridges
- It is used for Water tanks
Basic Types of Load on R.C.C. Structures?
- Dead load
- Live load or Imposed load
- Wind load
- Snow load
- Earthquake load
- Seismic load
Load Calculation For Column Beam And Slab Design Calculation
Types of Loads How To Design Wind Load |Purpose of Load Calculation
What Is The Principles of Design of Seismic Resistant Buildings
What are the elements of structures?
- Beam
- Column
- Floor
- Foundation
- Slab
- Staircase
Bar Bending Schedule of Circular Column
Find The Bar Bending Schedule For Plinth Beam
Bar Bending Schedule For RCC Beam
Calculate The Bar Bending Schedule For One Way And Two Way Slab
Estimate the Concrete Volume for the Staircase
Bar Bending Schedule For The Staircase
What is the Elastic method of design?
The elastic method of design of RCC Concrete members is also called as Working Stress Method. This method of design is based on the materials The method of elastic design of a structure is defined as a method that limits the structural use of the material of the structure up to a certain load at which the maximum stress in extreme fiber reaches the characteristic strength of the material in bending.
What Is The Elastomeric Bearing It’s Behaviour Types And Uses
What is the Ultimate load design method?
This method is also called as Load Factor Method or ultimate Strength Method. Using this method when the design will fail. This method is calculated only on loads are load factors. The method of ultimate design of a structure is defined as a method that limits the structural use of the material of the construction up to the ultimate load.
What are The Properties of load?
A property of the load is defined as that value of the load that has a 95% probability of not being exceeded during the life of the structure.
Fk = Fm + K Sa
F= characteristic load
Fm= mean load
K = constant=2.645 2.65
Sa = standard deviation for the load
What is permissible stress?
This definition of permissible is the ratio of yield stress to the factor of safety. This is also called Permissible stress Ultimate or Yield strength of materials
What is the Factor of Safety?
The factor of safety is a number used to determine working stress. It is fixed based on the experimental works on the material. It accounts for all uncertainties such as material defects, unforeseen loads, manufacturing defects, unskilled workmanship, temperature effects, etc. The factor of safety is a dimensionless number. It is defined as the ratio of ultimate stress to working stress for brittle materials or yield stress to working stress for a ductile material.
FOS = Ultimate stress Working stress (for brittle material)
What is a Modular Ratio?
The definition of the Modular Ratio is the elastic modular of the rebar to the concrete. It is used to transform the composite section into an equivalent concrete 280 m
Modulus of Elasticity
Modulus of elasticity = E = 5000 √Fck
State the assumption made for the design of RC members in the working stress method.
Definition |Procedure |Materials And Types of Grouting With Details
What Is Culvert | Different Shapes of Culverts And Types of Culverts With Full Detail
What Is The Building And Components of The Building
Thanks for Reading Article Get more Information and share it with others.
JOIN US & LIKE MY OFFICIAL FACEBOOK PAGE
THANKS

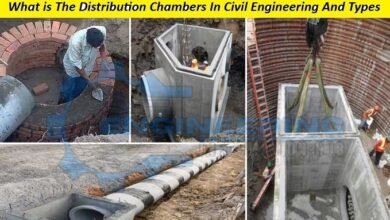
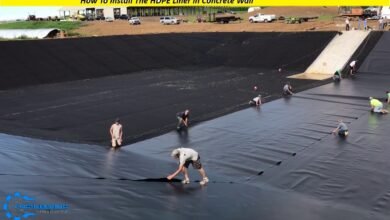
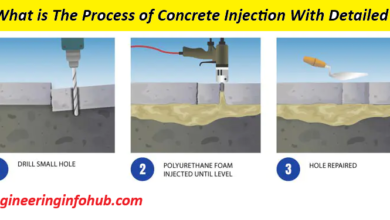
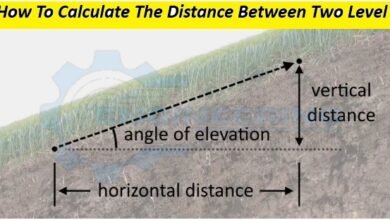
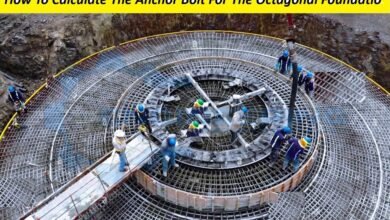
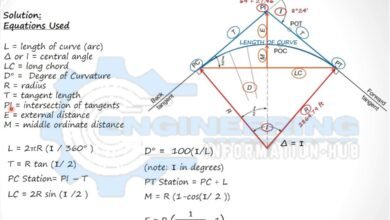
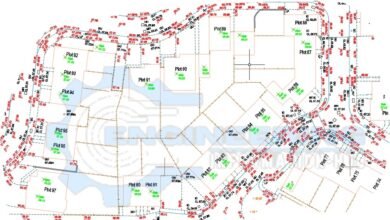
2 Comments