Bar Bending Schedule For RCC Beam
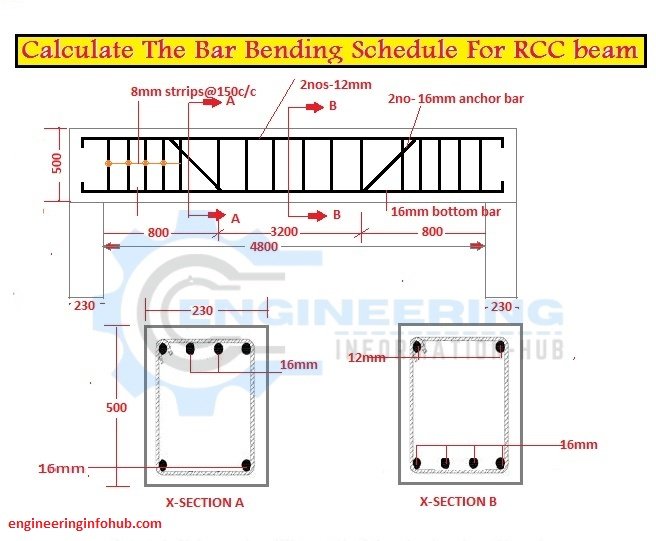
Calculate The Bar Bending Schedule For RCC Beam

Today in this article I will explain the bar bending schedule for the RCC beam. the meaning of the bar bending schedule is BBS.in bbs the compete for detail of steel which is used in beam find the length of steel diameter of steel weight of steel.
What is the RCC Beam?
A beam, in Structural Engineering terms, is a horizontal member that can be comprised of a number of accouterments (including rebar, wood aluminum) to repel loads generally applied indirectly to the ray axis. Different types of the beam which is used in structural engineering. The most common use of materials is the RCC beam.
Now we calculate the bar bending schedule for the RCC beam
given data
Read more
Bar bending Schedule of circular column
How to Calculate The Bar Bending Schedule For Lintel Beam
clear span of beam=4.800m
concrete cover top and bottom=25mm
clear cover on ends=40mm
diameter of bottom bar=16mm
diameter of crank bar=16mm
diameter of top bar=12mm
dai meter of strips =8mm
spacing of strrips=150mm
solution
Main bars diameter 16mm
cutting length of main bar= clear span+2w.t+2bends-2 concrete cover
cutting length of main bar=4800+2(230)+2(2d)-2(40)
cutting length of main bar=4800+460+2(2×16)-80
cutting length of main bar=5260+64-80=5244mm=5.244m
Number of main bar=2
Total length of main bar= length of one bar×number of bar
Total length of main bar=5.244×2=10.488m
Weight of the main bars
weight of main bar=d²/162.25×total length
weight of main bar=16²/162.25×10.488
weight of main bar=256/162.25×10.488
weight of main bar=16.548kg=17kg
LEARN MORE
What Is the Different between the main bar and distribution bar in slab
Bar Bending Schedule for Footing
Top bars dia 12mm
Cutting length of top bar= clear span+2w.t+2bends-2 concrete cover
Cutting length of topbar=4800+2(230)+2(2d)-2(40)
Cutting length of top bar=4800+460+2(2×12)-80
Cutting length of top bar=5260+2(24)-80
Cutting length of top bar=5260+48-80=5228mm=5.228m
Number od top bar=2Nos
Total length of top bar=length of one bar × number of bar
Total length of top bar=5.228× 2=10.456m
Weight of Top Bars
weight of top bar =d²/162.25×total length
weight of top bar =12²/162.25×10.456
weight of top bar =144/162.25×10456=9.279kg=10kg
Crank Bar diameter 16mmH
Cutting length of crank bar=clear span+2crank length 2w.t+2bends-2 concrete cover
crank length= 0.42d
crank length=0.42(16)=6.72mm
Cutting length of crank bar=4800+2(6.72)+2(230)+2(2d)-2(40)
Cutting length of crank bar=4800+13.44+460+2(2×16)-80=5257.4mm=5.258m
Number of crank bar=2nos
total length of crank bar=length of one bar×number of bar
Total length of crank bar=5.258×2=10.516m
Weight of crank Bar
Weight of crank bar=d²/162.25×total length
Weight of crank bar=16²/162.25×10.516
Weight of crank bar=256/162.25×10.516=16.592=17kg
Stirrups Diameter 8mm
Cutting length of stirrups=2(L+w)+3d+2hook-4concrete cover
Cutting length of stirrups=2(500+230)+3(8)+2(9d)-4(25)
Cutting length of stirrups=2(730)+24+2(9×8)-100
Cutting length of stirrups=1460+24+144-100=1528mm=1.528m
Number of stirrups=Total length of beam and wall/spacing+1
Number of stirrups=5260/150+1=36.06=37nos
Total length of stirrups=length of one stirrups×number of stirrups
Total length of stirrups=1.528×37=56.536m
Weight of crank Bar
weight of crank Bar=d²/162.25×total length
weight of crank Bar=8²/162.25×56.536=22.300kg=23kg



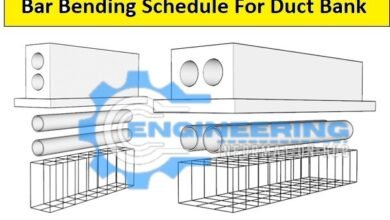
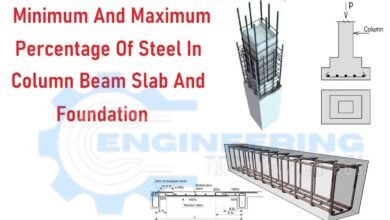

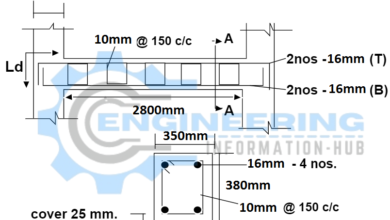

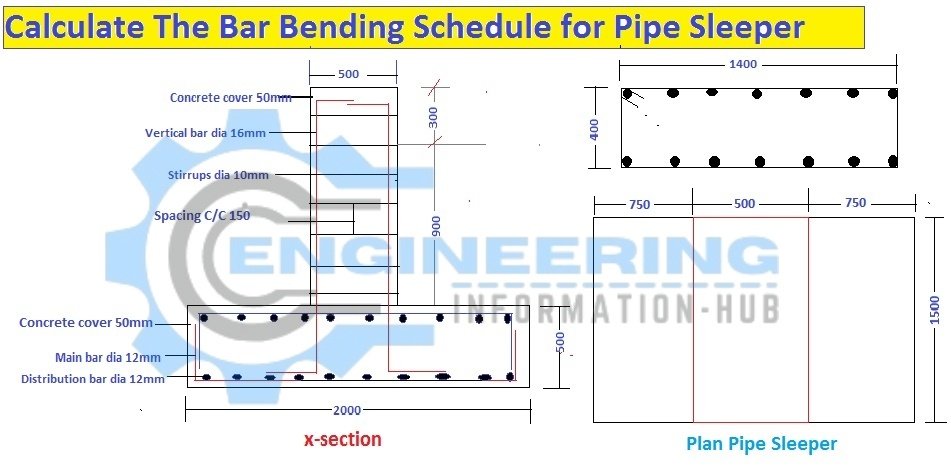
Hi ENGR. Numan. How are you? I came across on your website and found it very useful. Thank you!
I would like to ask you regarding the project I am now constructing. I am just a simple foreman and the homeowner decided amd required me to make his project. He is also a professional but not an Engineer. Maybe, he loves reading construction and structural publications?
I have a question about my employer’s design on the beam structure of a G0+1 residential house. The clear span of the RCC beam would be 4200mm. He decided to use 16mm rebars top & bottom (4 pcs) while he used 12mm as crank bars. The spacing of stirrups are standard (4 inches from end of beam to top bend of the crankbars and 6 inches at the middle. Dia. of stirrup is 9mm. He divided the clear span of the beam into 4 equal parts. The upper or top bend is equal to 1050mm from end.
Could you please advise if the metal specs I have stated above won’t create a failure in the future?
Thank you and I pray for your good health.
hi