Architectural Engineering
-

Maximizing Gasoline Engine Efficiency In The Civil Engineering
Maximizing Gasoline Engine Efficiency in Civil Engineering Construction Projects In the realm of civil engineering projects, the efficient operation of construction equipment is paramount. Gasoline engines power a significant portion of this equipment, ranging from excavators and loaders to compactors and generators. Optimizing the performance of gasoline engines in such machinery not only enhances productivity but also contributes to cost-effectiveness…
Read More » -

ETFE Architectural Membrane Innovation In Sustainable Building Design
ETFE Architectural Membrane Innovation in Sustainable Building Design In the ever-evolving field of architecture, the pursuit of sustainable and innovative building materials has become a focal point. In recent years, ETFE architectural membrane has emerged as a notable material gaining prominence. ETFE Architectural Membrane And Innovation in Sustainable Building Design ETFE Architectural Membrane In the ever-evolving field of architecture, the…
Read More » -
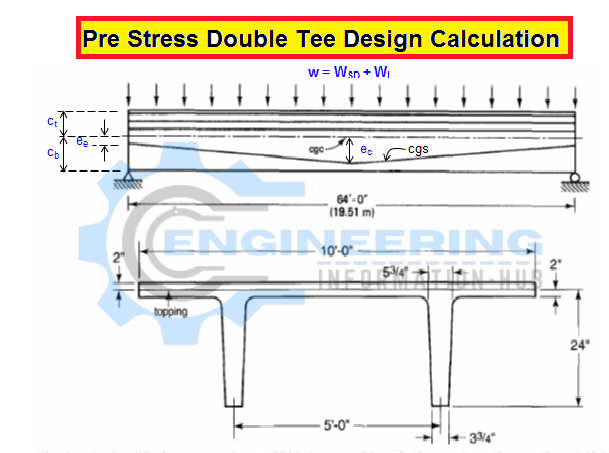
Pre Stress Double Tee Design Calculation
Pre Stress Double Tee Design Calculation Today I have a topic about double Tee design calculation |Pre Stress Double Tee Design Calculation. A pre-tensioned merely supported 10LGT24 double T-beam while not topping, it’s subjected to an identical superimposed gravity dead-load intensity Wsp and burden W₁. W=420lb/ft …
Read More » -
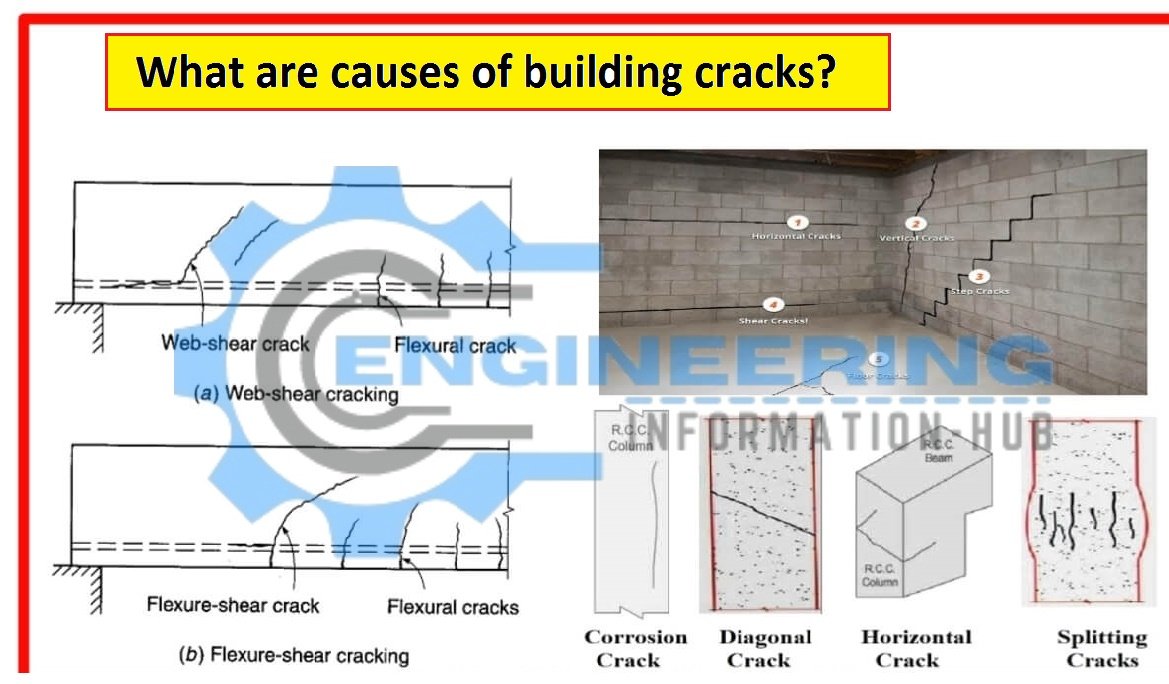
What are The causes of building cracks
What are the causes of building cracks? In This Article, I will discuss What are The Causes of building cracks introduced Of Cracking and the Causes of Cracks, The Size of cracks | Shapes of cracks. What are The Causes of building cracks Introduction of cracking Structures and alternative erected structures are moving all the time, however, typically these movements…
Read More » -
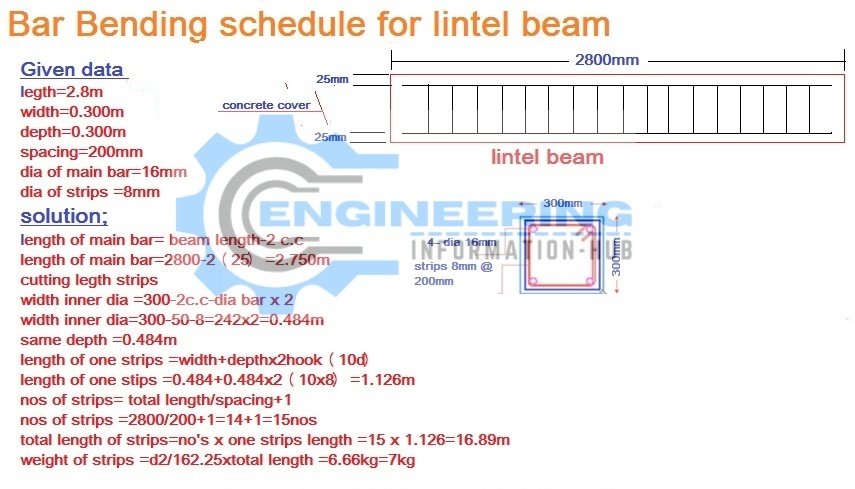
How To Find The Bar Bending Schedule for Lintel Beam
How To Find The Bar Bending Schedule for Lintel Beam what is the lintel beam? The lintel beam is the type of horizontal beam. this beam is put on the above door or windows. the lintel beam is the main purpose to support the load.How To Find The Bar Bending Schedule for Lintel Beam in this article, we calculate…
Read More » -
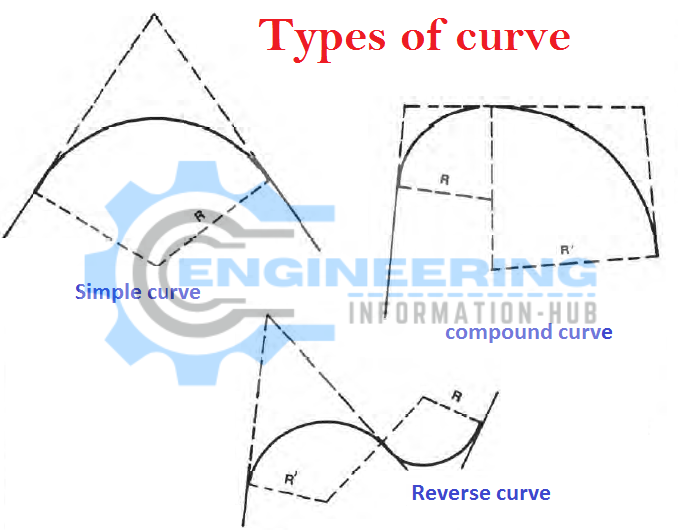
What is the Detail and Types of Curves
what is the curve? types of curve and detail of all curve What is the Curve? If a straight line changes the direction of rotation at a certain point, then the one with a change is called a curve. This particular point is called the center of the curve. Types of Curve there are different types of built in the…
Read More » -
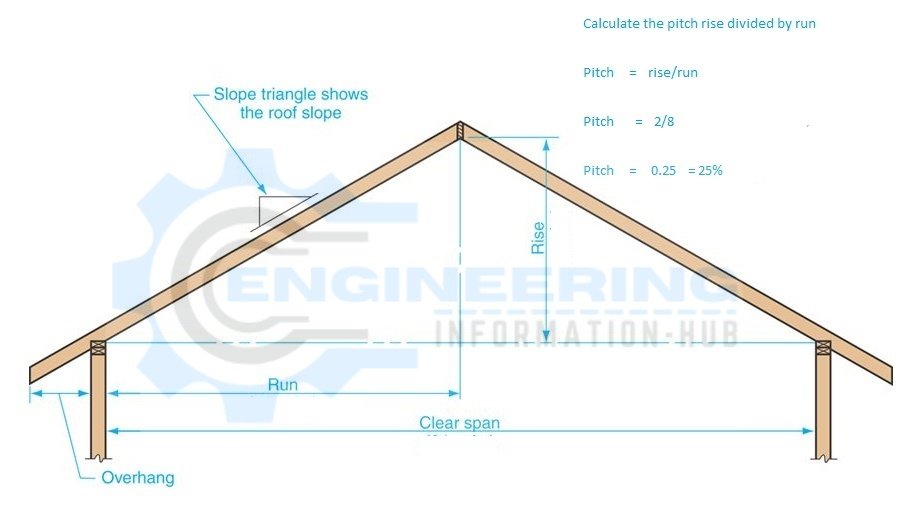
What Square Measure Rooftops and Types?
What square measure rooftops and types? The fundamental states of rooftops square measure level, mono-pitched, gabled, mansard, hipped, butterfly, falciform and rounded. There square measure varied minor departures of those sorts. Rooftops developed of level square measureas that square measure slanted are alluded to as pitched rooftops (for the foremost half forward the purpose surpasses ten degrees) What is the…
Read More » -

Basic Information For Civil Engineers
Basic information For Civil Engineers In this example, the compact portrayal is conferred on a couple of subjects, as an example, steel mass for every meter, set amendment viewpoints, grade of concrete, and also the specific load of planning materials. The information is extremely helpful for Structural Specialists and Civil Engineers. Steel weight for each meter The weight is…
Read More » -
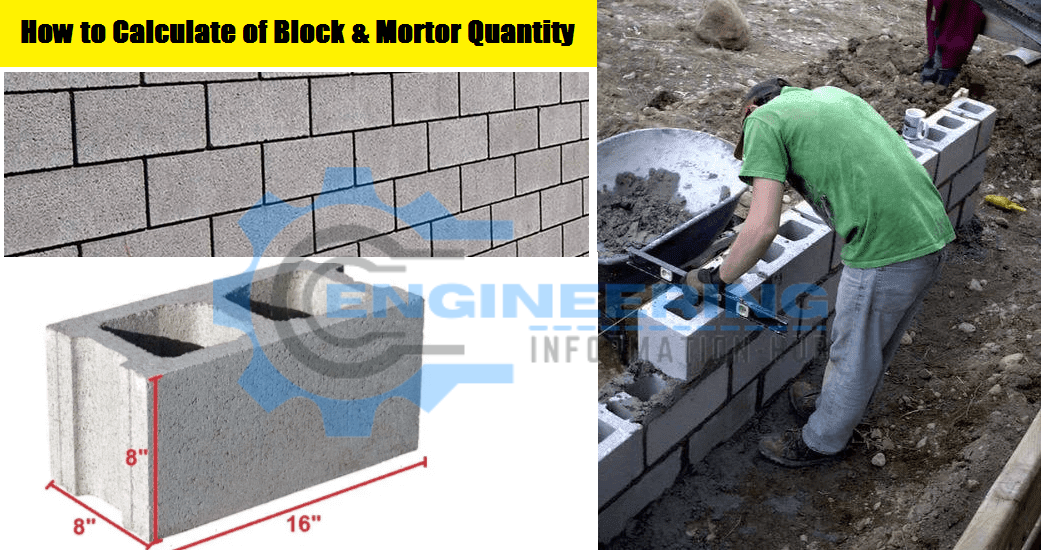
How to Calculate Block Masonry Work
Block Masonry Calculation In This Article, I will discuss block masonry | the calculation of block masonry | How to Calculate Block Masonry Works. What is The Block Masonry? A concrete masonry unit (CMU) is a rectangular block of the standard size used to build a building. Those who use slag (ash or soil ash) as an aggregate material are…
Read More »
