Estimate of the T-wall and What is The T-Shape Wall

Estimate of the T-wall and what is the T shape wall?
what is the t shape wall?
when two walls meet vertically each other in such a way that one wall is built in the middle of the other, the walls are called T-walls.
Example: work the following quantities from given data and sketch
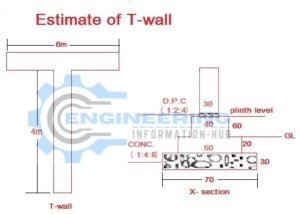
1 Earthwork
2 Concrete work
3 bricks work in foundation and plinth
4 damp prove course (DPC)
Learn more
How to calculate the concrete volume for the staircase
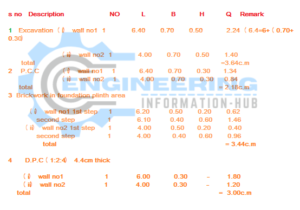
solution:
s no Description NO L B H Q Remark
1 Excavation (i) wall no1 1 6.40 0.70 0.50 2.24 (6.4=6+ (0.70+0.30)
(ii) wall no2 1 4.00 0.70 0.50 1.40
total =3.64c.m
2 P.C.C (i) wall no1 1 6.40 0.70 0.30 1.34
(ii) wall no2 1 4.00 0.70 0.30 0.84
total = 2.18c.m
3 Brickwork in foundation
plinth area
(i) wall no1 1st step 1 6.20 0.50 0.20 0.62
second step 1 6.10 0.40 0.60 1.46
(ii) wall no2 1st step 1 4.00 0.50 0.20 0.40
second step 1 4.00 0.40 0.60 0.96
total = 3.44c.m
4 D.P.C(1:2:4) 4.4cm thick
(i) wall no1 1 6.00 0.30 – 1.80
(ii) wall no2 1 4.00 0.30 – 1.20
total = 3.00c.m

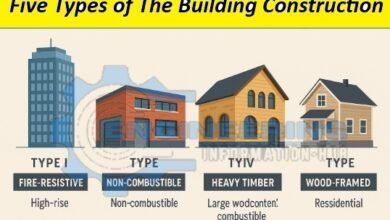


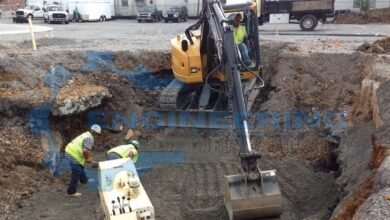
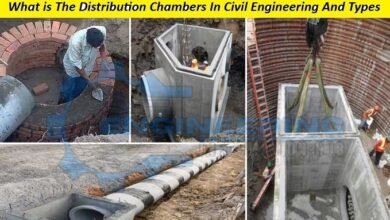
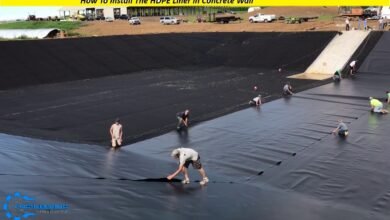
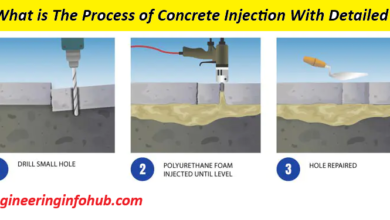
2 Comments