Design The heavy-Load RCC Column
Designing A heavy-load RCC Column |Designing A heavy-load Reinforced Concrete (RCC) Column

Designing A heavy-load RCC Column
Designing a heavy-load reinforced concrete (RCC) column involves several critical steps to ensure structural integrity and safety. Reinforced concrete columns are essential components of building structures, providing vertical support and transferring loads from beams and slabs to the foundation. RCC columns are designed to withstand various loads, including gravity loads (e.g., dead loads, live loads) and lateral loads (e.g., wind, seismic loads). Designing A heavy-load RCC Column
Designing A heavy-load RCC Column
Introduction To RCC Columns
Reinforced concrete columns are essential components of building structures, providing vertical support and transferring loads from beams and slabs to the foundation. RCC columns are designed to withstand various loads, including gravity loads (e.g., dead loads, live loads) and lateral loads (e.g., wind, seismic loads). Proper design and detailing are crucial to ensure the stability, durability, and safety of RCC columns, particularly when subjected to heavy loads.
Design Considerations for Heavy Load RCC Columns
When designing heavy-load RCC columns, several considerations must be taken into account:
- Load Analysis: Determine the types and magnitudes of loads acting on the column, including dead loads (permanent structural elements), live loads (temporary occupancy loads), and any additional loads like wind or seismic forces. For heavy loads, consider the most conservative load combinations as per the design code.
- Material Properties: Use high-strength concrete and reinforcing steel to withstand heavy loads effectively. Select concrete with a high compressive strength (e.g., 4000 psi or higher) and reinforcement bars with a high yield strength (e.g., Grade 60).
- Column Geometry: Determine the column’s cross-sectional dimensions (width, depth) based on the applied loads, height, and architectural constraints. For heavy loads, larger column dimensions are typically required to resist bending and shear forces.
- Reinforcement Details: Design an appropriate reinforcement layout to provide adequate strength and ductility. Consider both longitudinal and transverse reinforcement, including main bars, ties, spirals, and hoop reinforcement, as per the design requirements.
- Column Stability: Ensure the column’s stability against buckling under axial compression and lateral loads. Provide sufficient reinforcement and consider the slenderness ratio to prevent buckling failure.
- Construction Considerations: Account for construction processes, such as formwork installation, concrete pouring, and curing, to ensure quality and integrity during construction.
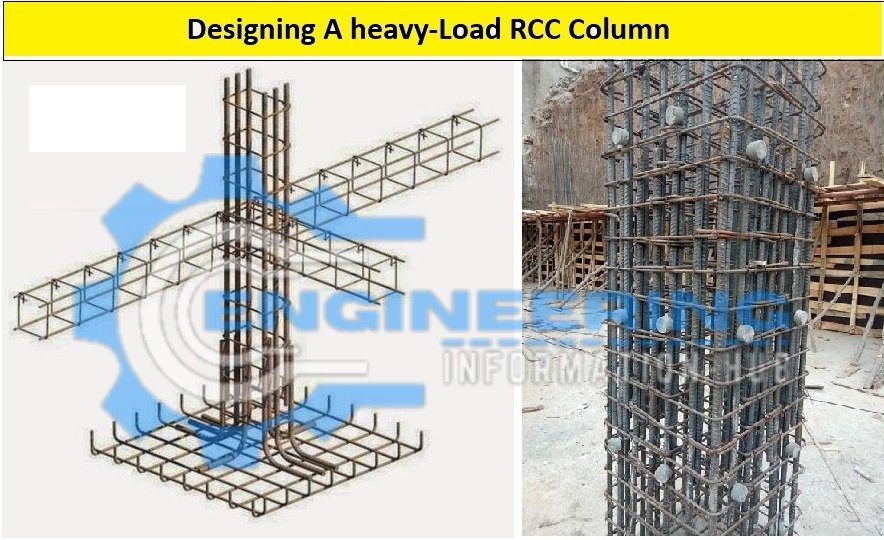
Design Steps for Heavy Load RCC Columns
The design process for heavy-load RCC columns typically involves the following steps:
- Load Calculation: Determine the applied loads, including dead loads, live loads, and any other relevant loads based on the building’s usage and occupancy. Calculate the factored loads using appropriate load combinations as per the design code.
- Column Sizing: Based on the applied loads and design criteria, select initial dimensions for the column, including the cross-sectional area and effective length. Consider factors such as architectural requirements, structural layout, and load distribution.
- Axial Load Analysis: Calculate the axial load on the column due to dead and live loads. Ensure that the column can withstand the applied axial load without exceeding the allowable axial capacity.
- Bending Moment Analysis: Determine the bending moment at critical sections of the column, considering the effects of eccentricities, lateral loads, and moments from beams and slabs. Calculate the required reinforcement to resist bending stresses.
- Shear Force Analysis: Analyze the shear forces acting on the column, including those due to axial loads, bending moments, and lateral loads. Design adequate shear reinforcement to resist shear stresses and prevent shear failure.
- Reinforcement Design: Based on the calculated axial load, bending moment, and shear force, design the reinforcement layout for the column. Determine the number, size, and spacing of longitudinal bars, as well as the arrangement of ties or spirals for confinement.
- Check for Stability: Verify the column’s stability against buckling under axial compression and lateral loads. Calculate the slenderness ratio and compare it with the allowable limits to ensure stability.
- Detailing and Drawings: Prepare detailed drawings showing the reinforcement layout, dimensions, and construction details of the column. Include specifications for concrete grade, reinforcement material, cover requirements, and any other relevant information.
- Construction Considerations: Coordinate with the construction team to ensure proper implementation of the design, including formwork preparation, reinforcement placement, concrete pouring, and curing procedures.

Example Design of a Heavy Load RCC Column
Consider a heavy load RCC column supporting multiple floors of a high-rise building. The column is subjected to dead loads, live loads, and lateral loads from wind and seismic forces.
-
Load Calculation:
- Dead Load: 500 kN
- Live Load: 800 kN
- Wind Load: 300 kN
- Seismic Load: 200 kN
-
Load Calculation For Column Beam And Slab Design Calculation
-
Column Sizing:
- Initial dimensions: 800 mm x 800 mm
- Height: 10 m
-
Axial Load Analysis:
- Total axial load = Dead Load + Live Load + Wind Load + Seismic Load = 1800 kN
- Check against allowable axial capacity.
-
Bending Moment Analysis:
- Calculate bending moments at critical sections using appropriate load combinations.
- Design reinforcement to resist bending stresses.
-
Shear Force Analysis:
- Analyze shear forces at different levels of the column.
- Provide adequate shear reinforcement to resist shear stresses.
-
Reinforcement Design:
- Determine the number and size of longitudinal bars based on bending moment and axial load.
- Design transverse reinforcement (ties or spirals) for confinement and shear resistance.
-
Stability Check:
- Calculate the slenderness ratio and verify column stability against buckling.
-
Detailing and Drawings:
- Prepare detailed drawings showing reinforcement layout, dimensions, and construction details.
- Specify concrete grade, reinforcement material, cover requirements, etc.
-
Construction Considerations:
- Coordinate construction activities to ensure compliance with the design specifications.
- Monitor formwork, reinforcement placement, concrete pouring, and curing processes.
Designing heavy-load RCC columns requires careful consideration of various factors, including load analysis, material properties, column geometry, reinforcement details, stability, and construction considerations. By following a systematic design process and adhering to applicable design codes and standards, engineers can ensure the structural integrity, durability, and safety of RCC columns under heavy loads.
Related Post
-
Bar Bending Schedule of Circular Column
-
What Is The Basic Top Ten Rules For The Column Design
-
How to Calculate the Cutting Length of Rectangle and Circular Stirrups
Thanks For Reading The Article Get More Information And Share it With Others


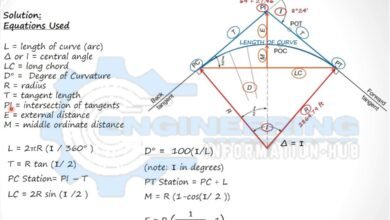
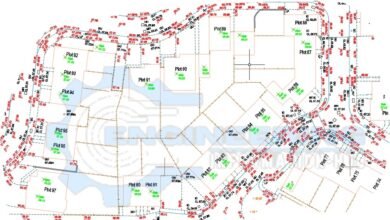

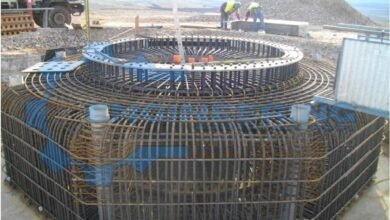
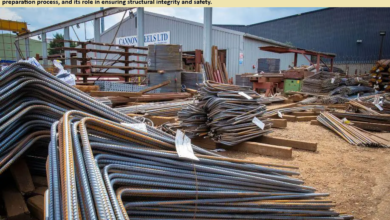

One Comment