What Is The Principles of Design of Seismic Resistant Buildings
Seismic Design of Buildings | Use of Ductile Materials |Principles of Design of Seismic Resistant Building

What Is The Principles of Design of Seismic Resistant Buildings
Principles of Design of Seismic Resistant Building And Seismic Design of Buildings And Use of Ductile Materials
This article detail of the design of seismic resistance of building and seismic design of the building and the principle of designing a building. Principles of Design of Seismic Resistant Building and Seismic Design of Buildings And Use of Ductile Materials |What Is The Principles of Design of Seismic Resistant Buildings

The following principles should be adopted in the design of buildings to create earthquake resistance.
- The length of the building should not be more than three times its width.
- The weight of the building should be kept to a minimum.
- The center of the building (C.G.) should be placed low as for as.
- Fix both ends of the vertical columns to the floor and slab.
- Doors and windows should not be kept in the building continuously. 6. Provide Shear Walls inside the building. 1 Avoid parapets or other decorative structures. Or make it to a lower height.
Seismic Design of Buildings
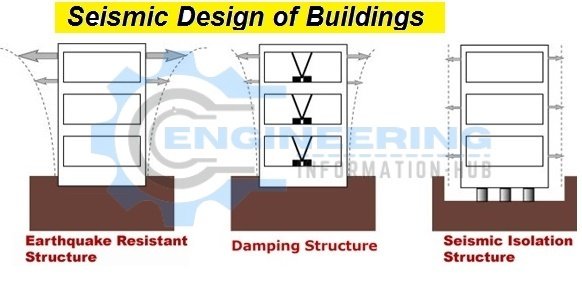
When designing a building to withstand an earthquake, there are two main points to keep in mind: minimal loss of life and minimal financial loss. The following points are taken into account when designing a building to achieve this goal.
-
Foundation
To protect the building from earthquakes, its foundation should be strengthened. A continuous RCC foundation is better for a typical building type. In addition, the Raft Foundation has better earthquake resistance. It can be used for large buildings and for weak soils. It can also be used as a base for making inverted T-Beams. The building can also be protected from earthquakes by using a 15 cm (6 inches) thick slab of RCC at the base. The foundation for the whole building should be on the same level. A Pile foundation is best for multi-storied buildings. When designing the foundation for an earthquake-resistant building, a reduction factor of 30 to 50% is used in the bearing capacity.
Read More
-
Walls
Brick masonry and block masonry can be used for walls but RCC walls are the best for earthquake resistance. Additional steel bars within 5 cm (2 inches) around open spaces are used for doors and windows in RCC walls. In addition, diagonal bars are also used in every corner which should be at least 60 cm (2 feet) long. In the frame structure, the panel wall is well attached to the edges with columns by means of steel bars. For this, in the case of the outer wall, 6th course should be fixed and in the case of the inner wall, the 8th course should be fixed with columns.
-
Columns
Only short columns of RCC are used. That is, their slenderness ratio should not be more than 15. The ratio of steel in these columns should not be less than 1.25%. And the spacing of lateral ties is kept shorter than normal columns. Extra lateral ties are used, especially near the base of the column.
Read More
-
Bar Bending Schedule of Circular Column
-
Calculate The Cutting Length of Spiral Bar What Is The Spiral Bar And Its Uses
-
Roof and Floor
Suspended floor and roof slabs should be placed on the concrete band above the walls. And the outer side of the concrete band forms a hitch. Slabs and beams should be monolithic. Diagonal brace could be applied to the edges of the beam to attach to the slab. The ammo A steel in the beams should not be less than 0.7%. Main beams with double reinforcement should be used. If trusses are to be used they should also be placed on a concrete band and slots should be provided for their movement as a result of temperature change. Thick plaster should not be applied under the slab.
-
Ground Floor
The weight of the ground floor should be transferred directly to the ground. The weight of this floor should not be placed on the walls and columns.
-
Services
The wall should not be broken for laying pipes for supply or drainage of electricity, gas, and water but pipes and holes should be left in it during the construction of the wall. It should be filled well.
Use of Ductile Materials
When designing a building in a seismic zone, care is taken to reduce its seismic force at the time of the first strike. For this, steps are taken to absorb this power. It is better to use Ductile Material to absorb this power. It would be better to use mild steel for this. The part of the structure that has been arranged to absorb energy due to steel welding is called a plastic hinge. Using ductile materials will have to make building elements larger. Which will increase the cost. To reduce this cost, the components of the structure are designed in a smaller size.
Read More
-
Valuation Purpose of Valuation And Technical Term
-
Column And Types of Column In Building Construction With Detail
-
Load Calculation For Column Beam And Slab Design Calculation
Thanks for Reading Article Get more Information and share it with others.
JOIN US & LIKE MY OFFICIAL FACEBOOK PAGE
THANKS


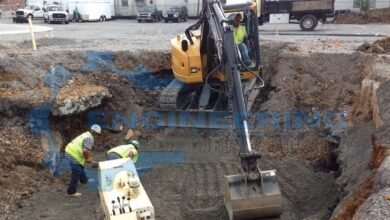
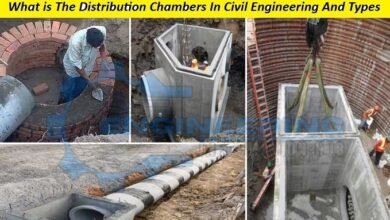
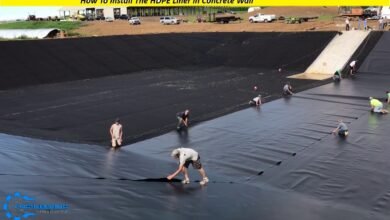
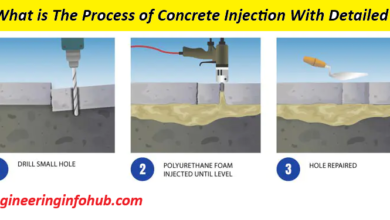
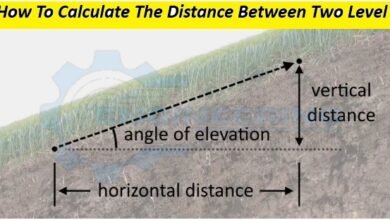
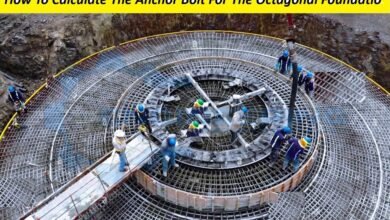
6 Comments