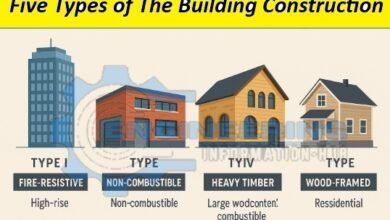Calculate The Concrete For The Trapezoidal Footing
Calculate The Concrete For Trapezoidal Footing |Volume of Concrete For Trapezoidal Footing

Calculate The Concrete for The Trapezoidal Footing
This article will calculate the volume of concrete for the trapezoidal footing | volume of concrete for the trapezoidal footing. What is the trapezoidal footing? How To Calculate The Concrete For Trapezoidal Footing
What is the trapezoidal footing?
trapezoidal footing ould be the basic type of footing that carries unequal masses from two columns once the heaviest load outside the column distance is proscribed. it’s used once the area unit he worlds the realm of footing is mounted and also the soils at the location is loose soil.
Example
Given data

We will divide the footing into two portions: a rectangle and 2nd is a trapezoidal portion.
READ MORE
How To Calculate The Cement And Sand For Tiles Fixing 50sq-ft
Load Calculation For Column Beam And Slab Design Calculation
1st portion rectangle
Length =3m
Width=2.5m
Height = 0.200m
Now Calculate the volume of the rectangle portion
Volume of rectangle portion= length x width x height
Volume of rectangle portion= 3 x 2.5 x0.200=1.5m³
2nd portion
Length =0.400m
Width =0.200m
Height =0.400m
Now we calculate the volume of trapezoidal portion
Using formula 1/3 {A1 + A2 + (√A1 x A2)H}
Volume of trapezoidal portion = 1/3 {A1 + A2 + (√A1 x A2)H}
We need the area of rectangle portion and trapezoidal portion
We calculate the area of both portion
Area of rectangle portion =A1
A1= length x width
A1 = 3 x 2.5
A1=7.5m²
Area of 2nd portion = A2
A2 = length x width
A2 =0.400 x 0.200
A2 = 0.08m²
Now put The value in formula
Volume of trapezoidal portion = 1/3 {A1 + A2 + (√A1 x A2)H}
Volume of trapezoidal portion = 1/3 {7.5+0.08+((√7.5 x 0.08)0.4}
Volume of trapezoidal portion = 1/3(7.58+0.60)0.4
Volume of trapezoidal portion = 1/3(3.341)
Volume of trapezoidal portion 1.113m³
Now the total volume of concrete for the trapezoidal footing
the volume of concrete for trapezoidal footing= volume of rectangle +volume of trapezoidal
volume of concrete for trapezoidal footing= 1.500 +1.113 =2.613m3
other Article
How To Calculate The Estimate of Building Construction
Estimate The Concrete Volume For The Staircase
How To Calculate The Concrete For Retaining Wall








Best post