Layout of Structures in Civil Engineering
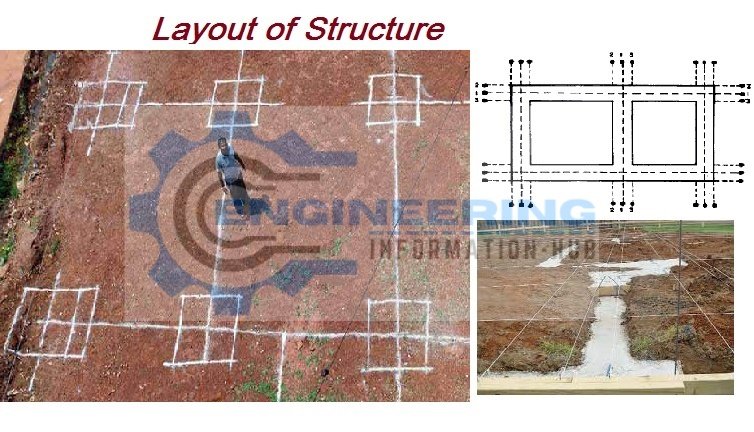
Layout of Structures In Civil Engineering
Today in this article, I will explain the layout of the structure in civil engineering in simple wording and then easy to understand| Layout of Structures in Civil Engineering
The layout is the topic of land surveying. land surveying is the most important in any field like civil engineering mechanical engineering or any other field. I will also explain which instruments are used for horizontal and vertical control. and how to check the vertical structure.
What is The Layout of The Structure?

Before starting any project in civil engineering first think about the drawing and make the estimate and then do the layout. the meaning of layout is the marking of any foundation or any building to show in the site as per drawing.
Instruments for horizontal and vertical control
In civil engineering projects doing the layout of different structures horizontal and vertical use the different instruments.
Theodolite
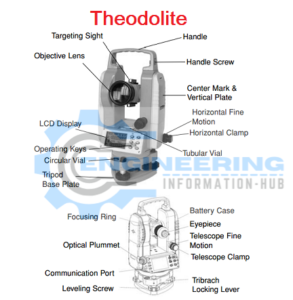
Totalstation
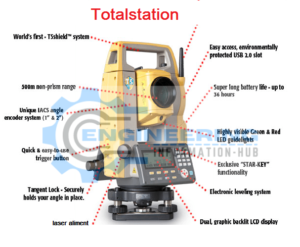
Auto level
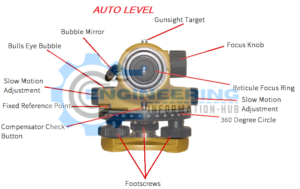
Theodolite and auto-level are used for the centerline and taking the level mean height and slope but with the help of total station to put the level center line and also do the layout in coordinates.
Necessity of layout
Learn more
Calculate the Complete Quantity of Pipe Support Foundation
Calculate The Number of Items of The Stair Case
any project to complete must be doing the layout on-site as per drawing. this process is also called pigging out. this process provides the batch information about the size of structures and also direction.
Stages of layout
Checking before start
preliminary site work
first layout
Erection profile
Running offsets
Final Checking
Checking the Verticality of Structure
show in check the verticality of a building or any other structure.
setting the theodolite or total station near the structure. setting means leveling centering and foxing.
Then move the telescope of instruments and target the corner of the object and lock the horizontal plate.
Then move the telescope up site direction and check the corner of the structure as per the cross-hair in the telescope.
If the cross hair and corner of an object or structure are the same it means the verticality is correct, if not the same then move the corner of the structure as per cross-hair direction.
Layout of Building
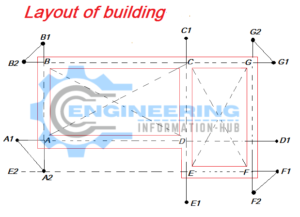
before doing the layout of any building must be good studying of the drawing and take the site clearance and all-important instruments like total station auto-level theodolite.
first of all, marked the limit of the plot and put the pegs or steel rods in the center of all walls according to the drawing. and put the exact point in the center.
And then make the profile at a distance of 2 meters outside all corner points.
profile lines are made according to the center line and width of the excavation.
A string is tied to the centerline of each wall.
limestone markings parallel to the width of the excavation on both sides parallel to the centerline. and marked up with the help of a shower.
The parallelism of the lines is then checked,
The angle of each angle is checked to be 90 degrees.
The diagonal is checked up to the centerline of each room.
GET FOR MORE INFORMATION
JOIN US & LIKE OUR OFFICIAL FACEBOOK PAGE
THANKS


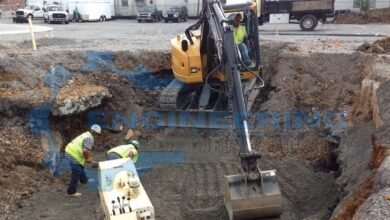
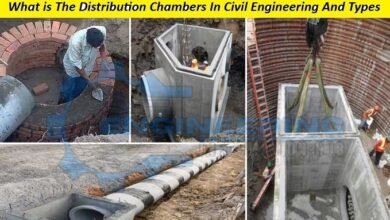

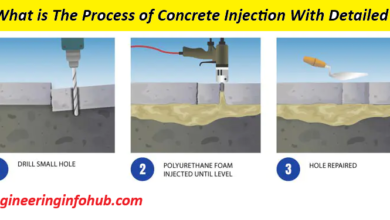
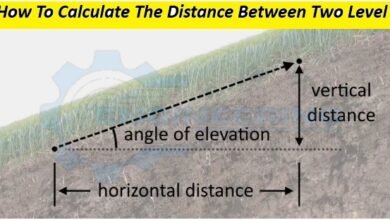
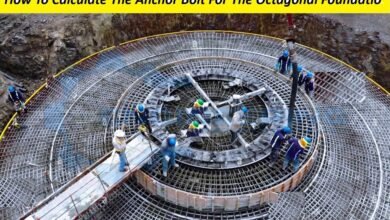
7 Comments