
What Is RFI And How To Make RFI
The RFI is the primary document for any project or work to maintain the quality and then use these documents for Inspection. When starting any project or work before completing or performing any activity related to the work make one document called RFI. The meaning of RFI is that Request For Inspection. What Is The RFI And How To Make The RFI| What Is The RFI| How To Make The RFI.
What is The FRI?
This is the primary document used on any project or works under any client that document is called RFI. When starting any project or work before completing or performing any activity related to the work make one document called RFI. RFI means Request for inspection.
How To Make The RFI?
When starting any project or work before completing or performing any activity related to the work make one document called RFI. These documents mentioned all detail of the work activity like the layout of any foundation. in the FRI are mentioned all detail of the foundation. In the RFI attached.
Suppose RFI for layout marking. some documents are mentioned below.
-
ITP ( Inspection Test Plan )
-
Reference Drawing
-
Survey Report
-
Calculate The Number of Items for The Stair Case
-
Why Using The Crank Bar In Slab Column RCC Beam
-
Calculate the Bar Bending Schedule For Retaining Wall

ITP ( Inspection Test Plan )
In the ITP is mentioned all steps for inspection. all steps mean which the types of inspection like some Inspection required witness some is Review and some is physical inspection.
Reference Drawing
The Reference Drawing is required for all types of inspection. because all inspections are based on drawing standards. In the drawing mentioned all details like rebar types concrete types all sizes of foundations or any structure. These are the main documents attached To RFI.
Survey Report
This document is from a surveyor or any survey department like a laboratory or land survey. in this document mentioned all details of foundation direction or elevation. This document mentioned the coordinates of Easting Northing Elevation and the size of the foundation or structure.
Related Post
-
How To Make Method Statements For Reinforcements Formwork And Concrete Work
-
Basic Purpose To Use Spread Foundation/Footings
-
How To Repair The RCC Structures And How To Repair Leaks Roof
-
How To Calculate The Estimate of Building Construction


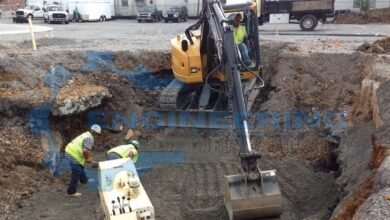
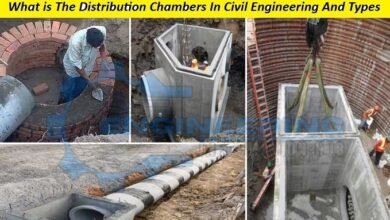
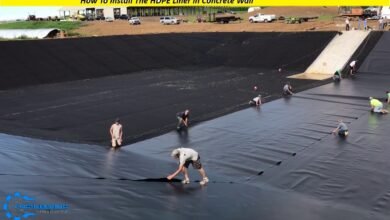
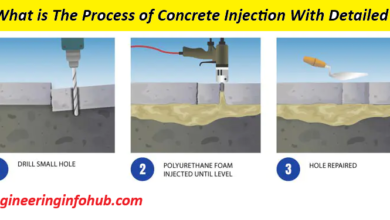
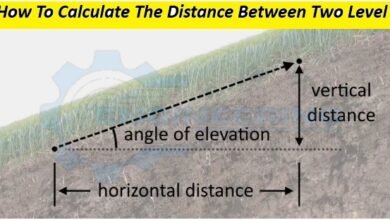
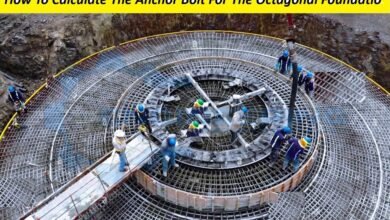
One Comment