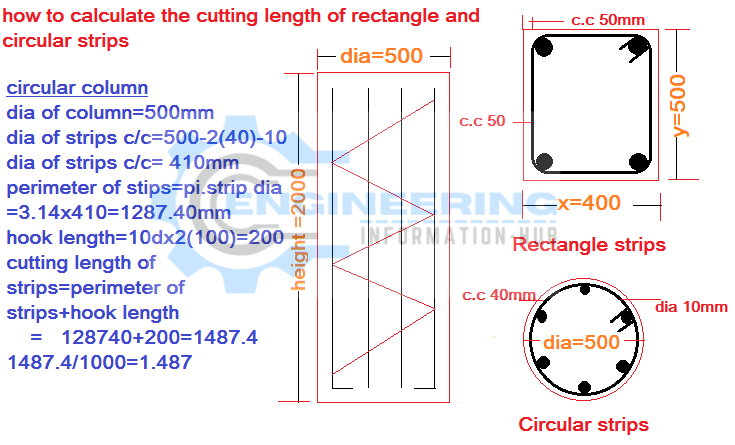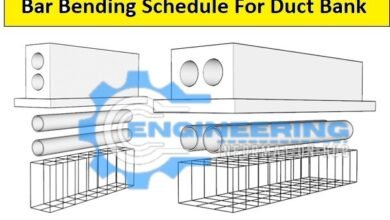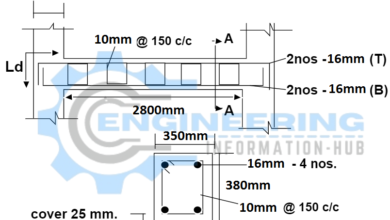How to Calculate the Cutting Length of Rectangle and Circular Stirrups

How to Calculate the Cutting Length of the rectangle and Circular Stirrups
today I have the topic of how to calculate the cutting length of circular and rectangle stirrups. rectangle stirrups are used in the rectangle column and circular stirrups are used in the circular column.
Cut length mean total length which needs to be cut in steel.
we have given data of both column rectangle and circular as mentioned in below drawing

we find the cutting length of Rectangle stirrups
Learn more
1 Bar Bending Schedule of Circular Column
2 How To Calculate The Bar Bending Schedule in Circular Slab
given data
length of the column y =500mm
the breadth of the column x=400mm
dia of stirrups bar =10mm
concrete cover=50mm
solution

cutting length of stirrup y=500-2 concrete cover
cutting length of stirrup y =500-2(50)=400mm
cutting length of stirrup x= 400-2 concrete cover
cutting length of stirrup x=400-2(50)=300mm
hook length = 10d =10 x 10=100mm
cutting length of stirrups = x side ×2+ y side × 2+2 hooks length
cutting length of stirrups =(300×2)+(400×2)+2(100)
cutting length of stirrups =600+800+200=1600=1.6m
cutting length of circular stirrups
given data
diameter of column=500mm
concrete cover of circular column=40mm
diameter of stirrups bar =10mm
diameter of stirrup center to center= dia of column-2 concrete cover-dia of the stirrup bar
diameter of stirrup center to center=500-2(40)-10=410mm
hooks length of stirrups = 10d=10×10=100mm
the perimeter of stirrups =π×d
cutting length of stirrups = perimeter of stirrup+2hooks
cutting length of stirrups =3.14×410+2(100)
cutting length of stirrups =1287.4+200=1487.4mm=1.487m
Learn more







Way cool! Some very valid points! I appreciate you writing this
article and the rest of the site is extremely good.