bar bending schedule for combined footing
-
Civil Engineering
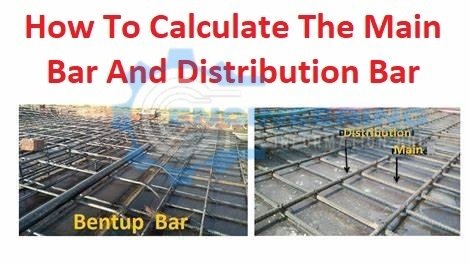
How To Calculate The Main Bar And Distribution Bar
How To Calculate The Main Bar And Distribution Bar The main bar is all time on the bottom of all bars. The main bar is parallel to the short bar it is also called the short bar. And Distribution bar is the all-time install on the top of the main bar, this bar is also called a long bar. This bar…
Read More » -
Civil Engineering
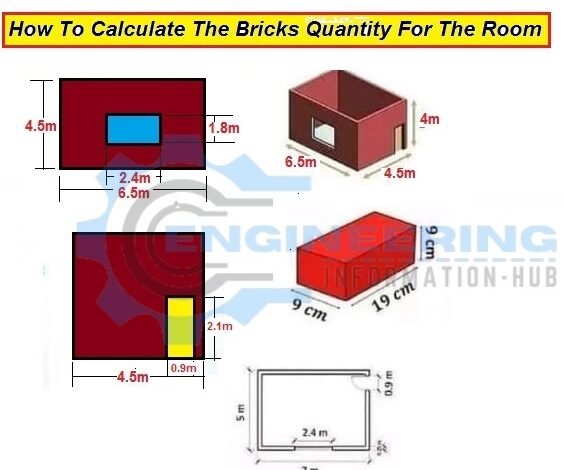
How To Calculate The Bricks Quantity For The Room
How To Calculate The Bricks Quantity For Room In This Article, I will learn how to calculate the bricks for the room| Calculate The Bricks For Room | how to calculate the bricks quantity for the room. this is a basic and very important topic related to the civil engineer, site supervisor, and quantity surveyor. we have some given data…
Read More » -
Bar Bending Schedule
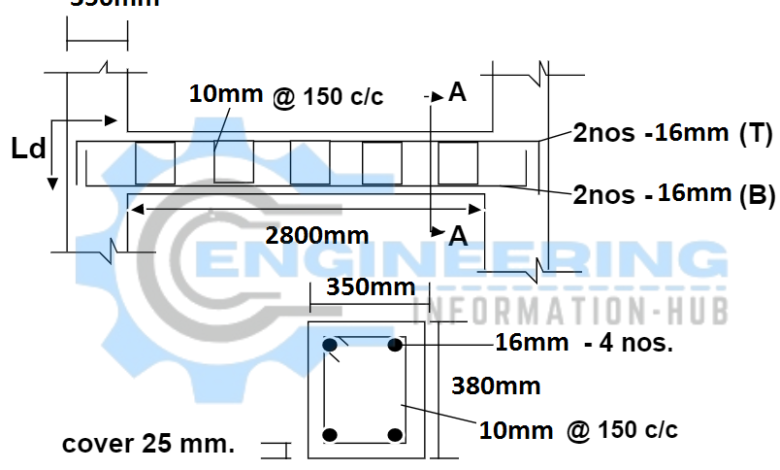
Find The Bar Bending Schedule For Plinth Beam
Find The Bar Bending Schedule For Plinth Beam Today I have the topic of bar bending schedule for plinth beam | what is the plinth beam| purpose of plinth beam How to calculate the bar bending schedule for plinth beam| Find The Bar Bending Schedule For Plinth Beam What is the plinth beam? The plinth beam is the RCC beam…
Read More » -
Civil Engineering
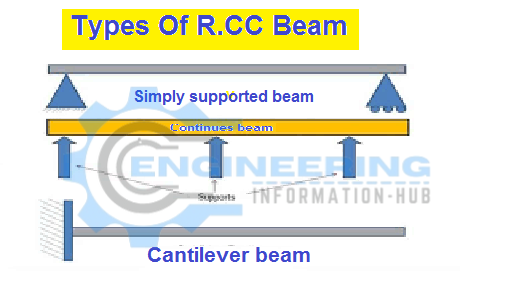
What is the RCC beam And Types of RCC Beam
What is the RCC beam And what Types of RCC Beam? In This Article, I have the topic of RCC beam | Types According to shape | According to supported | According to Use Materials.| This article is the basic knowledge for civil engineering about the beam. What is the RCC beam? A beam, in Structural Engineering terms, is a horizontal…
Read More » -
Civil Engineering

Civil Engineer Interview Question
Civil Engineer Interview Question Today I have the topic of civil engineering question | basic information about civil engineering | Civil Engineering Basic Question |Civil Engineer Interview Question. Learn more Load Calculation For Column Beam and Slab Design Calculation Calculate The Estimate of The Soakage Pit Another post Estimate The Concrete Volume For The Staircase What Are The Detail and…
Read More » -
Civil Engineering
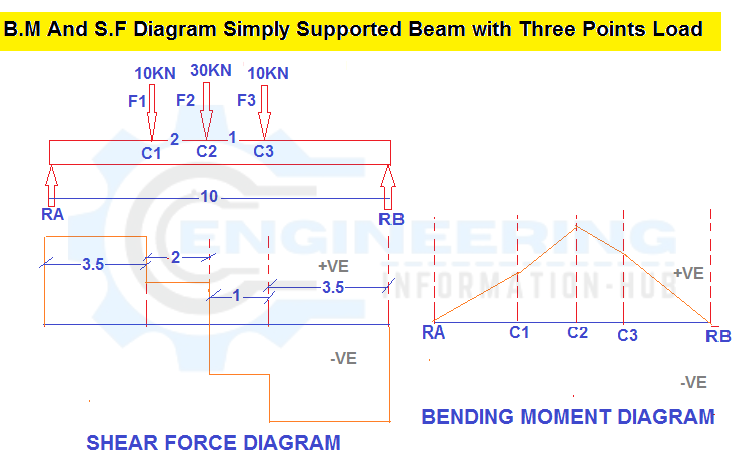
B.M And S.F Diagram Simply Supported Beam with Three Points Load
B.M And S.F Diagram Simply Supported Beam with Three Points Load Today I will discuss the topic of bending moment and shear force. what is the bending moment | What is the Shear Force |B.M And S.F Diagram Simply Supported Beam with Three Points Load| B.M And S.F Diagram Simply Supported Beam |Simply Supported Beam Three Points Load. What is…
Read More » -
Civil Engineering
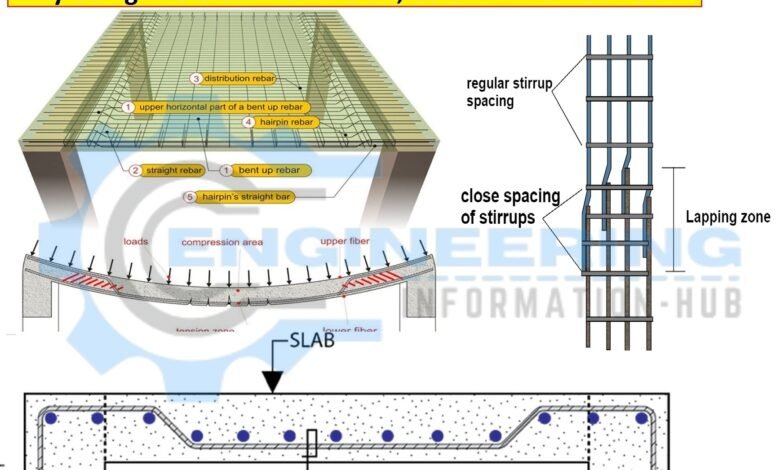
Why Using The Crank Bar In Slab Column RCC Beam
Why Using The Crank Bar In Slab, Column, And RCC Beam Today I have the topic of Why Using The Crank Bar In Slab | Why Using The Crank Bar In Column | Why Using The Crank bar In RCC Beam | Why Using The Crank Bar In Slab, Column, And RCC Beam. Why are Crank/bent Bars Used in the…
Read More » -
Civil Engineering
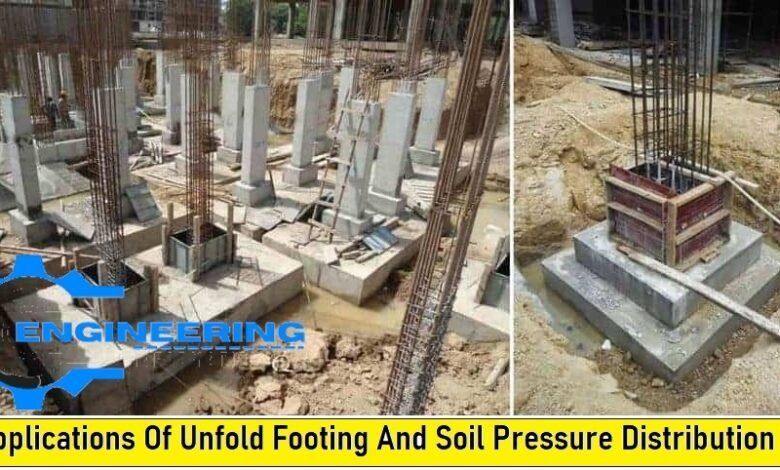
Applications Of Unfold Footing And Soil Pressure Distribution
Applications Of Unfold Footing And Soil Pressure Distribution Today i have the topic of application of spread or unfold footing. soil pressure distribution. Applications Of Unfold Footing | Soil Pressure Distribution| Importance of unfold Footings| Mode of Distribution of Soil Pressure during a unfold Footing. Definition Of Footings Introduction The size and weight of a building also because the nature…
Read More »
