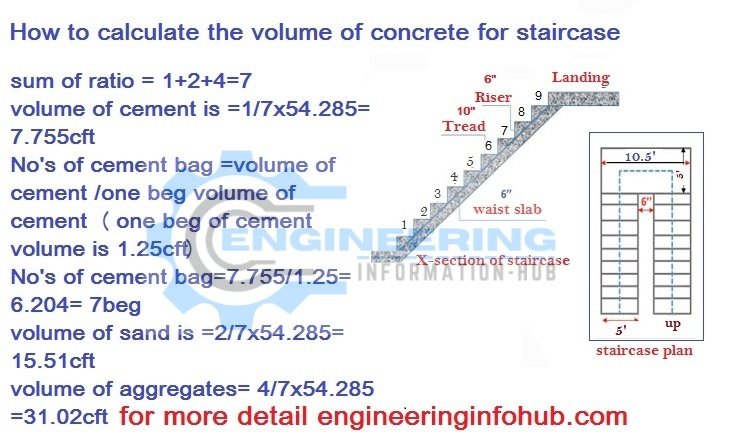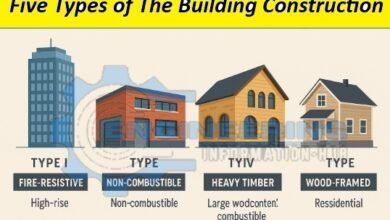Estimate the Concrete Volume for the Staircase
Calculate the Concrete Volume for the Staircase | Concrete For The Staircase

Estimate the Concrete Volume for the Staircase
Today I have the topic of the staircase | parts of staircase | what is The Staircase | Estimate the Concrete Volume for the Staircase. Calculate the Concrete Volume for the Staircase | Concrete For The Staircase
What is The Staircase?
The staircase is the one part of the building that is used to help people to access any floor. now I find the concrete and also find the cement, sand, and aggregate. some different parts of a staircase.
Parts of Staircase
step
Riser
Tread
flight
Landing
Estimate the Concrete Volume for the Staircase
Now we start the calculation.

Example :
The height up to the floor = 10 ft
the height will 1 flight = height of ist floor/ 2
height will 1 flight = 10/2 = 5ft
Riser = 6″ = 0.5′(ft)
Numbers of riser = height of one flight/height of the riser
Numbers of riser = 5/0.5′ = 10
Tread = 10″ = 0.833′(ft)
Number of tread = no’s of riser -1
Number of tread = 10-1 = 9
thickness of diagonal slab = 6″ = 0.5′(ft)
length of step = 5′ (ft)
NOW
The volume of concrete for step
the volume of one step = riser×tread×length of step/2
volume 01 step = 0.5×0.833×5/2
volume 01 step = 1.041cft
we have 9 steps up to 01 floor and a volume of 1 step = 9×1=9cft
Now we calculate the volume of waste of the slab
ist find the length of the waist slab then find the volume of the diagonal slab.
we use the Pythagoras theorem
I know
the horizontal length of diagonal slab =tread×No’s of step
horizontal length of diagonal slab =0.833×9 = 7.497cft
landing height from top of floor= no’s of riser ×height of the riser
landings height from top of floor= 9 x 0.5′
landing height from top of floor= 4.5‘
NOW
length of waist slab =√horizontal distance of waist slab)² x √height of the landing from top to bottom )²
length of diagonal slab = √(7.497)² x √(4.5)²
length of diagonal slab = 8.744
The volume of concrete of diagonal slab= L × w × thickness of waist slab
the volume of concrete of diagonal slab= 8.744×5×0.5
the volume of concrete of diagonal slab=21.86cft
Now find the volume of concrete for landing of the staircase
length of landing =10.5′
width of landing = 5′
Thickness of landing = 0.5′
The concrete volume of landing= 10.5×5×0.5
Concrete volume of landing=26.25cft
The total volume of concrete for the stair case=volume of ist flight+ volume of landing
now total volume of the concrete for staircase is = 9+26.25= 35.25cft
this volume of the concrete is wet for change wet to dry= multiplied by 1.54
the dry volume of the concrete of the staircase is = 35.25×1.54=54.285cft
Now we calculate the quantity of cement sand and aggregates
use ratio 1:2:4
sum of ratio = 1+2+4=7
volume of cement is =1/7×54.285= 7.755cft
No’s of cement bag =volume of cement /volume of one bag( volume of bag is 1.25cft)
No’s of cement bag=7.755/1.25= 6.204= 7beg
volume of sand is =2/7×54.285=15.51cft
volume of aggregates= 4/7×54.285=31.02cft
Learn More
-
Bar Bending Schedule For The Staircase
-
Calculate The Quantity Of Items in the Staircase
-
What Is The Curve Types Of Curve And Detail Of All Curve
-
Difference B/W Whole Circle And Reduced Bearing
-
Why Using The Crank Bar In Slab Column RCC Beam
-
How To Find The Derivation Of 0.42d Bent Up Bar







I m Construction Technology and management Engineering so i interested