Calculate the Estimate of Rock Fill Dam
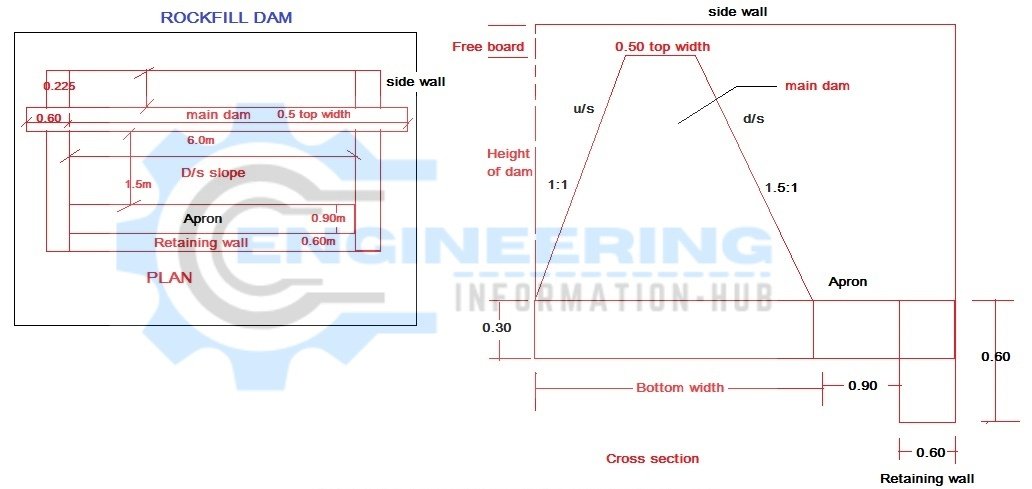
Calculate the Estimate of Rock Fill Dam
what is the rockfill dam?
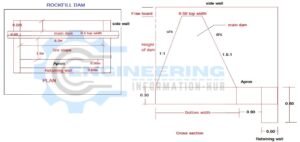
the rockfill dam is a structure to be constructed with a stone across a gulley to make water flow slow, rockfill dam (RFD) has to be constructed across the first order and 2nd order gullies in upper parts of catchments to reduce the speed of the rainwater and protect the fertile soil from erosion in farmer’s land.
now we calculate the estimate of rockfill dam given data
construction of RFD have gully depth is 1.2m.gully width is 6m.purpose of the RFD is to prevent the future deepening of the gully and prevent damage to the field
dimension of the work
RFD has a 7m wall including 0.5m key wall both sides having a height of 1m and the total width of the structure is 4.5m,
body wall top width 0.5m, height,1.00m(freeboard =0.30m|) u/s slope is 1:1,d/s slope is 1.5:1, apron thickness is 0.30m.toe wall width 0.60. and depth 0.0m and length of the apron0.90m and suppose the length of the headwall is 7m.below given drawing.
drawings

detail of task one
Learn more
How to Calculate the Quantity of Rebar in a Circular Slab
Earthwork excavation and deposition on the bank with an initial lead of 10m and lift of 2m in loamy and clay soils for construction rockfill dam. in this detail of rockfill dam to calculate the estimate.
detail quantity of work
1 body wall measurement including core wall
length of wall 7m
bottom width 3m
foundation depth 03m
2 for apron
length of stone 0.9m
width of apron 0.60m
depth of foundation 0.3m
3 toe wall
length 6m
width 0.6m
depth of foundation 0.6m
4 end bank mark leveling
length 1m
width 3.0m
depth 0.6m
detail for 2
rough stone dry packing with 225mm thick cost od stone and labor cost of stone is taken as 100m it is available with the distance of 100m from the site
1 For main wall (filling of foundation)
length 7.0m
width3.0m
depth 03m
2 for the main wall above ground level
length 7.0m
width 3.0+0.5/2
height above ground 1m
3 for apron
length 0.9m
width 6m
height .3m
4 for toe wall
length =width = 6m
width 6m
height 6m
5 for wing wall
length above the bottom wall
wing wall is two both sides
length =width of core wall= 1+.5+1.5=3
width 0.225m
height 0.45m
6 over apron
apron also 2
length=legth of apron +width of toe wall=.9+.6=1.5
width of wing wall 0.225
height of wing wall .45
7 deduction for overlapping with headwall
the headwall is also 2
length average width of the core wall up to a height of 0.45m
average bottom +top width/2 = 3+1.875/2=2.44
width of the wing wall 0.225
average height outside the headwall = .45+0/2= 0.225
detail estimate
| s no | decripirtion | unit of work | nos | length(m) | width(m) | depth(m) | quantity(m) |
| 1 | detail of 01 | ||||||
| a | foundation for body wall including core wall | cum | 1 | 7 | 3 | 0.3 | 6.3 |
| b | foundation of apron | cum | 1 | 0.9 | 6 | 0.3 | 1.62 |
| c | the foundation of the toe wall | cum | 1 | 6 | 0.6 | 0.6 | 2.16 |
| d | embankment leveling | cum | 2 | 1 | 3 | 0.6 | 3.6 |
| total | 13.68 | ||||||
| e | for inlet and outlet | m3 | 2 | 2 | 4 | 3 | 4.8 |
| total | 96.8 | ||||||
| 2 | detail of 2 | ||||||
| a | filling foundation for body and apron including core wall below Gl | m3 | 1 | 7 | 3 | 0.3 | 6.3 |
| b | above ground | m3 | 1 | 7 | 3+.05=1.7 | 1 | 12.25 |
| c | apron | m3 | 1 | 0.9 | 6 | 0.3 | 1.62 |
| d | toe wall | m3 | 1 | 6 | 0.6 | 0.25 | 0.61 |
| e | wing wall 0.45 over BW | M3 | 2 | 3 | 0.45 | 0.225 | 0.61 |
| F | over apron and toe | m3 | 2 | 0.90+0.60=1.5 | 0.45 | 0.225 | 0.31 |
| g | deduct BW quantity | m3 | 2 | 3+1.875/2=2.44 | 0.45/2=0.255 | 0.225 | -0.25 |
| total | 23 | ||||||
JOIN US & LIKE OUR OFFICIAL FACEBOOK PAGE
THANKS

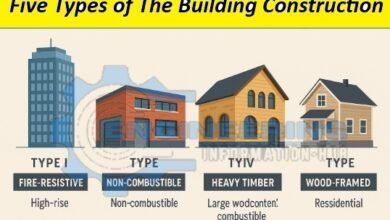


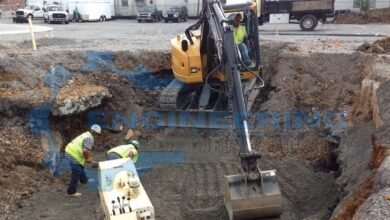
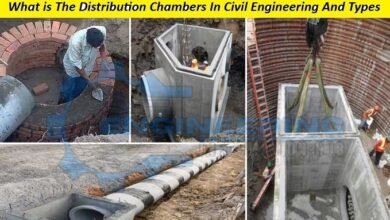
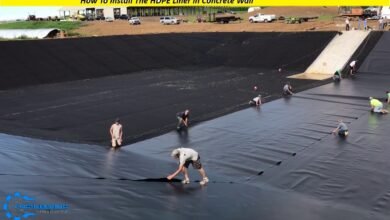
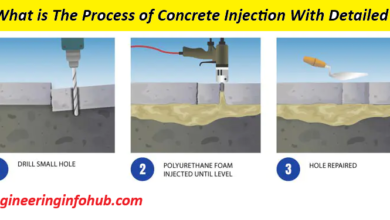
Nice information