Calculate the Bar Bending Schedule For Retaining Wall
Bar Bending Schedule For Retaining Wall | BBS For Retaining Wall
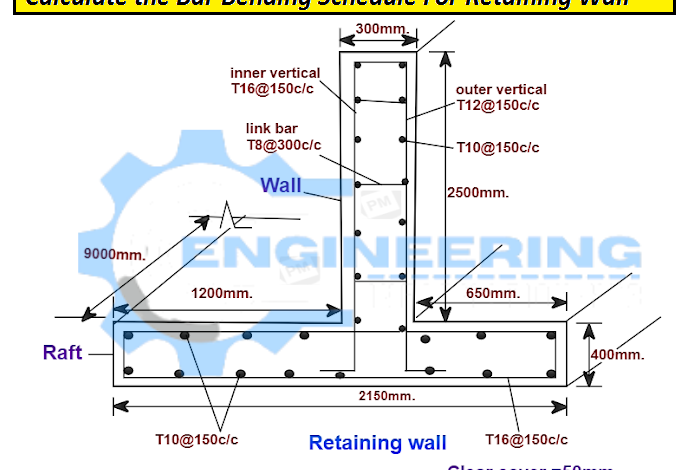
Calculate the Bar Bending Schedule For Retaining Wall
Today I will explain The Bar bending schedule for the retaining wall.bar bending schedule means the all detail of re bar use in foundation or in retaining wall. which is the diameter of bar length of bar weight of bar and location of bar is mentioned in BBS. Calculate the Bar Bending Schedule For Retaining Wall Bar Bending Schedule For Retaining Wall | BBS For Retaining Wall.
Now we calculate the bar bending schedule for the retaining wall.
Given data
Length of Retaining wall = 9 m
With of wall = 0.300 m
Height of Wall = 2.500 m
Length of Foundation = 9 m
Width of foundation = 2.150 m
Height of Foundation= 0.400 m.
Concrete Cover = 50 mm
Spacing of Foundation Bar =150 mm
Spacing of wall vertical Bar = 150 mm
Spacing of wall distribution bar =150 mm
Spacing of Link Bar =300 mm
Dia of main bar of foundation = 16 mm
Dia of distribution bar of foundation =10 mm
Dia of vertical bar of wall inside = 16 mm
Dia of vertical bar of wall outside =12 mm
Dia of distribution bar of wall =10 mm
Dia of link bar of wall =8 mm

solution
Cutting length of Foundation Main Bar

Cutting length = 2 x(width + height ) – 5 x 90 degree bend (90 degree bend = 2d = 2 × 16 =32 mm)
Width = foundation width – 2 concrete cover
Width = 2150 – 2×50 =2050 mm
Height = foundation height – 2 concrete cover
Height = 400- 2 x 50 =300 mm
Cutting length = 2 (2050+300) – 5×32 =4540=4.540 m
Total length of main bar = No’s of bar x cutting length of bar
Number of bar = total length of foundation /spacing +1
Number of bar = 9000/150 +1 =61 no’s
Total length of main bar =61 x 4.540 =276.94 m
Weight of main Bar of foundation
Weight = d²/162.25 x length
Weight = (16)²/162.25 x 276.94 =433.80 kg=434 kg
Cutting Length of Foundation Distribution Bar
Cutting length= length of retaining wall – 2 x concrete cover
Cutting length= 9000 – 2 x 50 =8900 mm =8.900 m
Total length of Foundation Distribution bar =No’s of bar x cutting length
Number of bar = total width /spacing +1
Number of bar = 2150/150+1= 15.33=16 no’s
Total length of Foundation Distribution bar = 16 x 8.900 =142.4 m
Weight of Foundation Distribution bar
Weight = d²/162.25 x total length
Weight = (10)²/162.25 x 142.40 = 87.765 kg = 88 kg
Read More
-
What Are The Responsibilities Of Civil Engineers
-
How To Calculate Distance And Bearing Between Coordinates
-
Calculate The Estimate Of The Soakage Pit
Vertical Bar of Retaining wall
Vertical bar inside

Cutting length of vertical bar inside
Cutting length = T/B bend +total height of wall and foundation – T/B concrete cover – 2 x 90º bend( 90º bend 2×2d =2×16 =64 mm)
Cutting length vertical bar inside = (300+150) + ( 2500+400)- 2×50 -64 =3.186 m
Total length of vertical bar inside = No’s of bar x cutting length
Number of bar = total height of wall /spacing +1
Number of bar = 9000/150+1 =61 No’s
Total length of vertical bar inside =61 x 3.186 =194.346 m
Weight of vertical bar inside
Weight =d²/162.25 x total length
Weight = (16)²/162.25 x 194.346=306.641 kg=365 kg
Cutting length of vertical bar outside
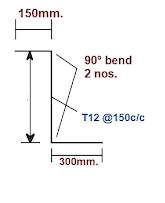
Cutting length = T/B bend +total height of wall and foundation – T/B concrete cover – 2 x 90 degree bend( 90 degree bend 2×2d =2×2×12 =48 mm)
Cutting length vertical bar outside = (300+150) + (2500+400) – 2×50 -48=3.202 m
Total length of vertical bar outside = No’s of bar x cutting length
Number of bar = total height of wall /spacing +1
Number of bar = 9000/150+1 =61 No’s
Total length of vertical bar outside =61 x 3.202 =195.322 m
Weight of vertical bar inside
Weight =d²/162.25 x total length
Weight = (12)²/162.25 x 195.322=173.35=174 kg
Cutting length of Distribution Bar of wall

Cutting length of distribution bar of wall=length of retaining wall – 2 concrete cover
Cutting length of distribution bar of wall= 9000 – 2×50 =8900=8.900 m
Total length of Distribution Bar of wall= No’s of bar x cutting length
Number of Distribution Bar of wall= height /spacing +1
Number of Distribution Bar of wall= 2500/150+1=18 No’s
Total length of Distribution Bar of wall= 18×8.900 =160.2 m
Weight of Distribution Bar of wall
Weight of Distribution Bar of wall = d²/162.25 x total length
Weight = (10)²/162.25 x 160.2 =98.73=99 kg
Cutting length of Link Bar of wall

Cutting length = width of wall+2 bends -2 x concrete cover -2 x 90 degree bends (2 x 90 degree bends =2 x 2d=2×2×8=32)
Cutting length = 300+2×75 -2×50 – 32=318 mm=0.318 m
Total length = No’s of bar x cutting length
Number of bar along length side = total length /spacing +1
Number of bar =9000/300+1=31 Nos
Number of bar along height side = 2500/300 +1=9.33=10 no’s
Total number of bar = 31+10=41 nos
Total length = 41 x 0.318=13.038 m
Weight of link bar
Weight = d²/162.25 x total length
Weight =(8)²/162.25 x 13.038=5.142 kg=16 kg
BBS Of The Retaining Wall
| S.No. | Type of Bar | Dia in mm. | No’s | Length in m. | Total length in m. | Weight in Kg/m. | Total bar wt.in kg. |
| 1. | Main bar of foundation | 16 | 61 | 4.54 | 276.94 | 1.578 | 434 |
| 2. | Distribution bar
of foundation |
10 | 16 | 8.90 | 142.4 | 0.617 | 88 |
| 3. | Vertical bar of wall | ||||||
| 4 | Inside vertical bar of wall | 16 | 61 | 3.186 | 194.346 | 1.578 | 307 |
| 5 | Outside vertical bar of wall | 12 | 61 | 3.202 | 195.322 | 0.888 | 174 |
| 6 | Distribution bar of the wall | 10 | 18 | 8.90 | 160. | 0.617 | 99 |
| 7 | Link bar of the wall | 8 | 41 | 0.318 | 13.038 | 0.395 | 6 |
| Total weight of the bar | 1017 | ||||||
| Add 3% of the wastage | 30.51 | ||||||
| The total wt. of re bar’s | 1047.51 | ||||||
Read More
-
How To Calculate The Concrete For Retaining Wal
-
Bar Bending Schedule For The Staircase
-
Calculate The Numbers Of Items For The Staircase
-
Bar Bending Schedule For The


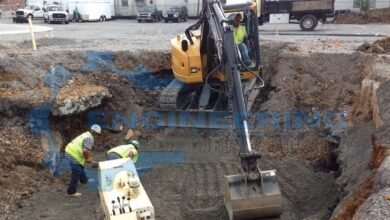
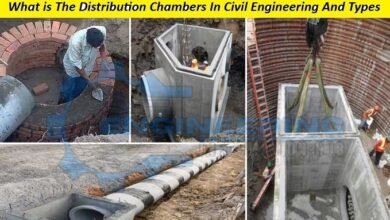
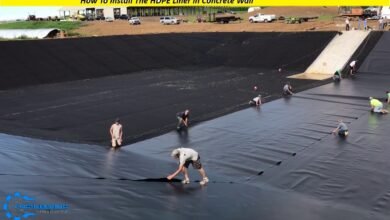
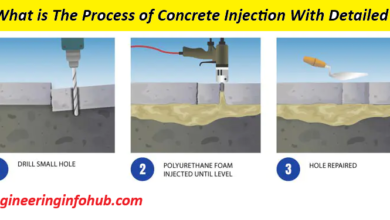
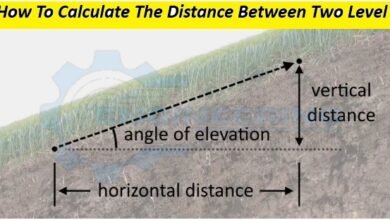
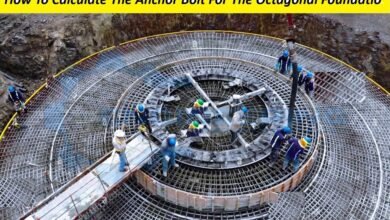
I found you website very educative. I see a lot of important information